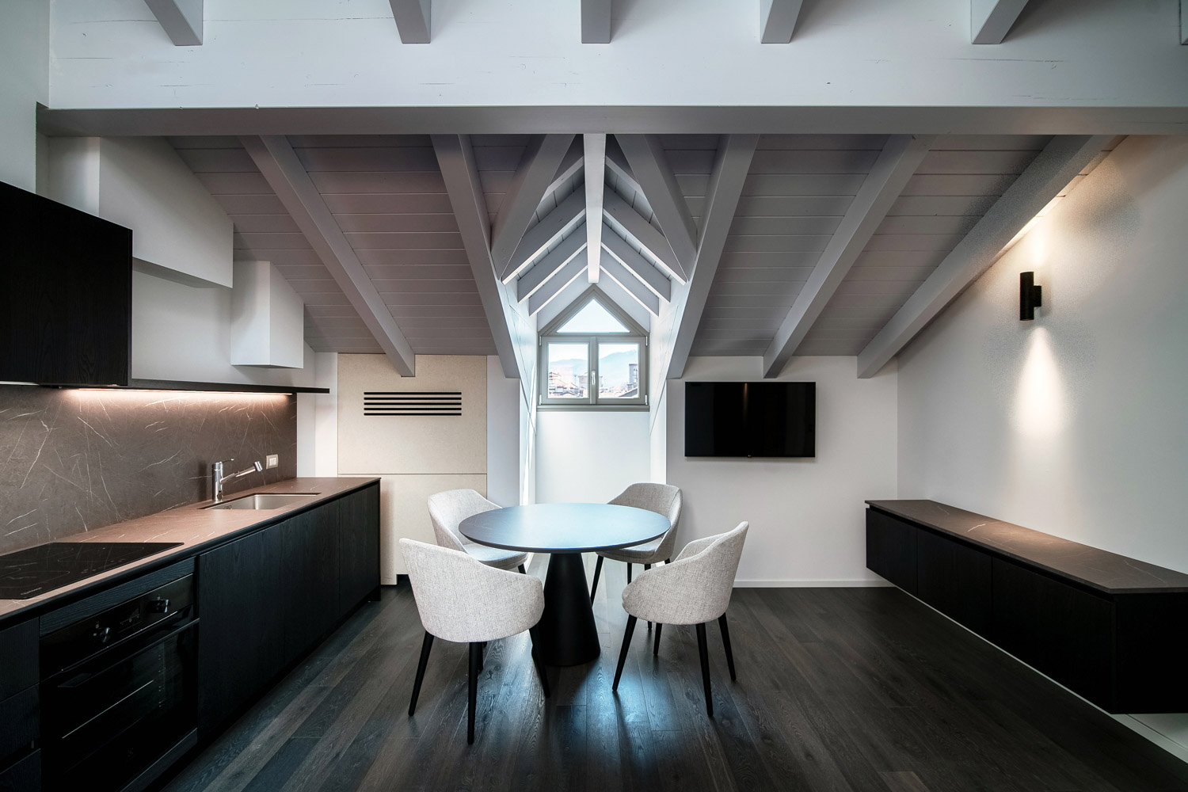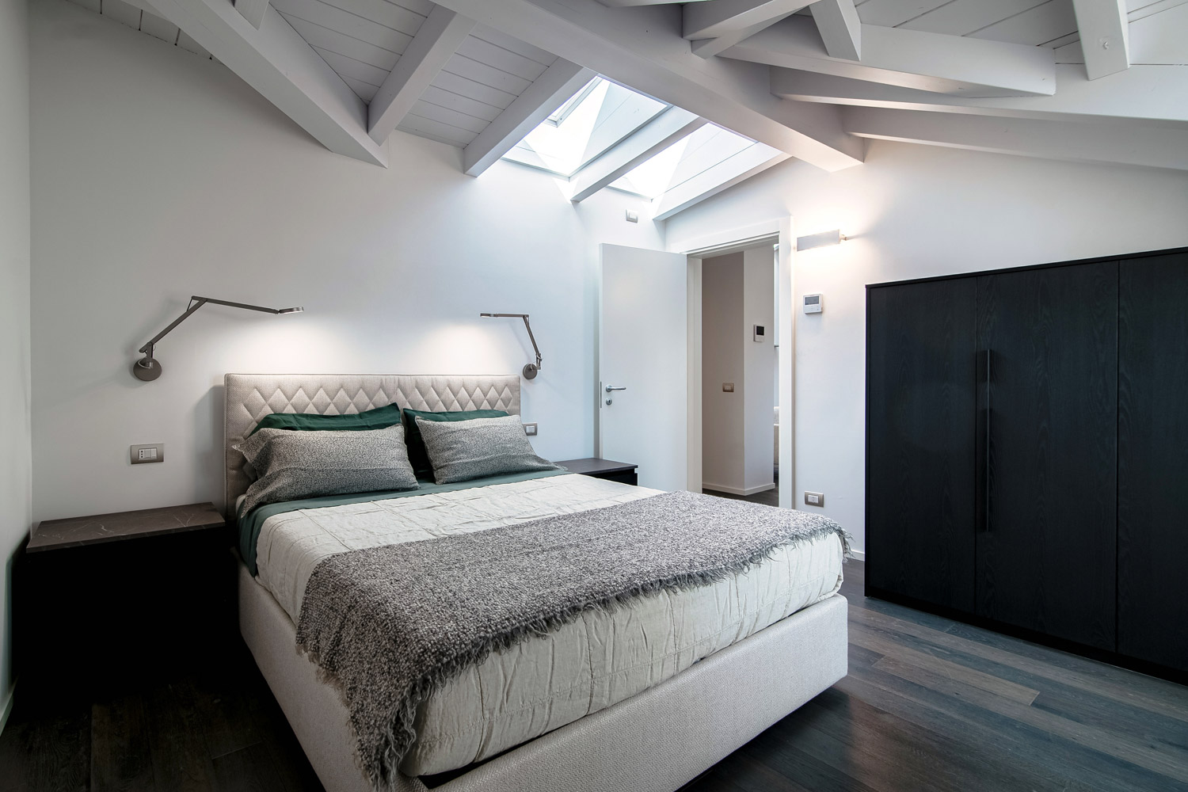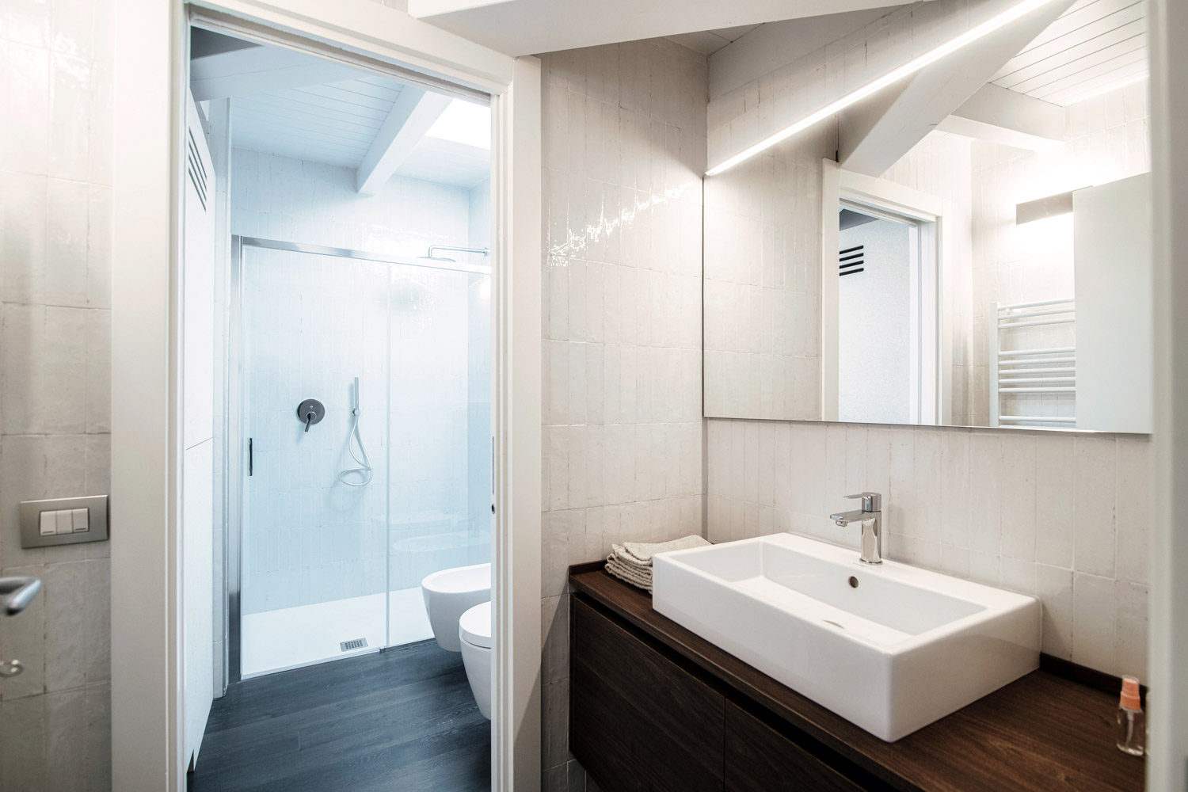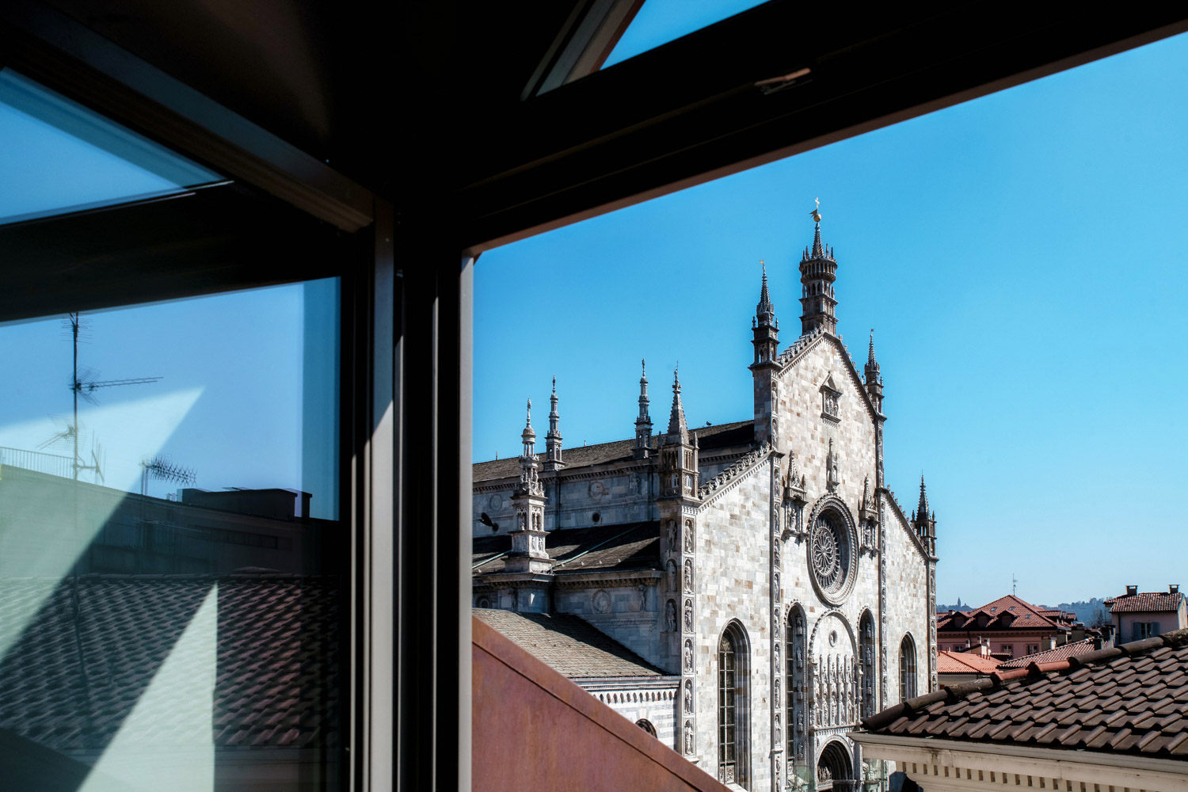La Cortesella Como
In the heart of Como, overlooking Piazza del Duomo, on the corner between the streets Via Ballarini and Via Gobetti, where once there used to be “Cortesella” neighborhood, we renovated an ancient building of the mid-nineteen century: Casa Comanedi. We achieved a building characterized by sharp lines, which stands out with courtesy, through austere and harmonious facades.
Preserved the original stone internal staircase, the building is developed in three floors, plus one, obtained in the central part of the attic. The entrance to the residential floors is through a front door on the west side. On the flooring at the main entrance there is a wind rose made by refined inlaid stones indicating the directions to the most known lake towns.
All the openings of the building are aligned on the axis of the underlying ones and they are distributed on the facade symmetrically and regularly to respect the clear lines. The window fixtures are made of wood, with Lombard cross-bars and shutters; the window sills are made of stone, following local architecture, as well as the wooden beam ceilings, typical of Lombard tradition too.
The interiors are cleverly designed and they result spacious and well lit, also thanks to the accurate research of materials for finishing and furniture. Neutral and soft colors of wood and textiles are in continuity with the cathedral facades. The overall result is a sober and welcoming elegance, typical of lake landscape, with views on the Duomo and the surrounding buildings.
The aim of this restoration work was to create an architectonic element which goes well with the surrounding area, as if it had been created with it but which also maintained its own special personality. Once again, the work of our team hit the target.
Giorgio Pozzi
RENOVATION PROJECT
Arch. Marcello Pozzi
Design Antonella Frezza
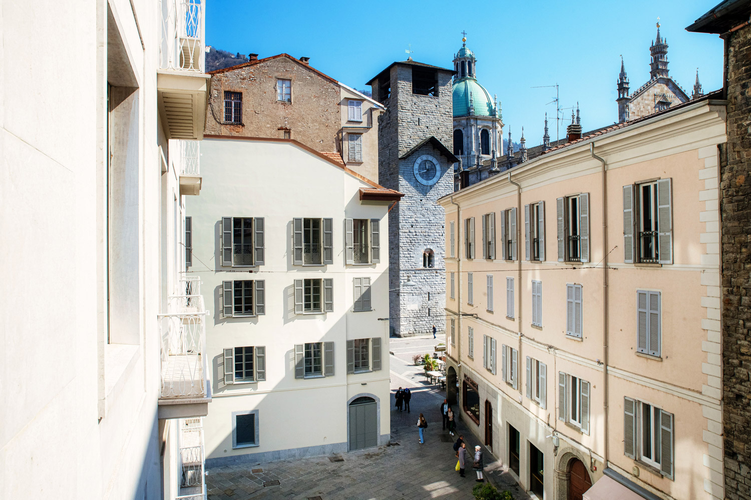
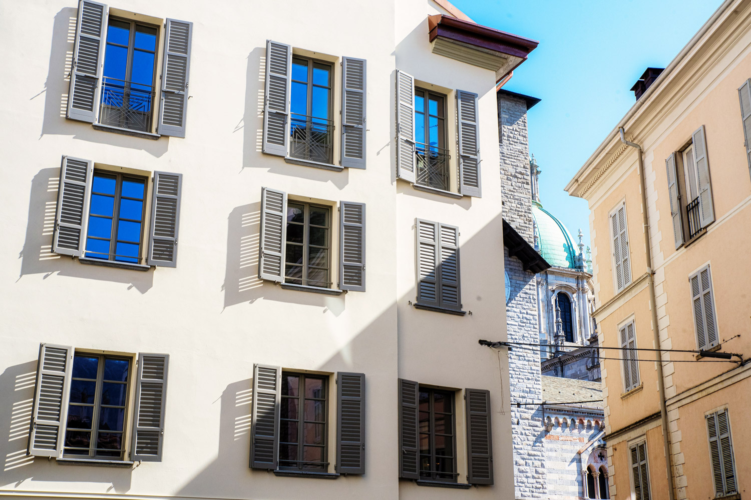
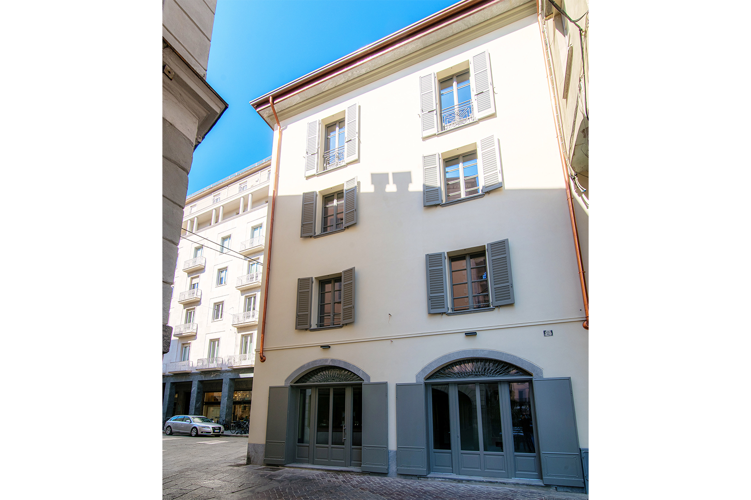
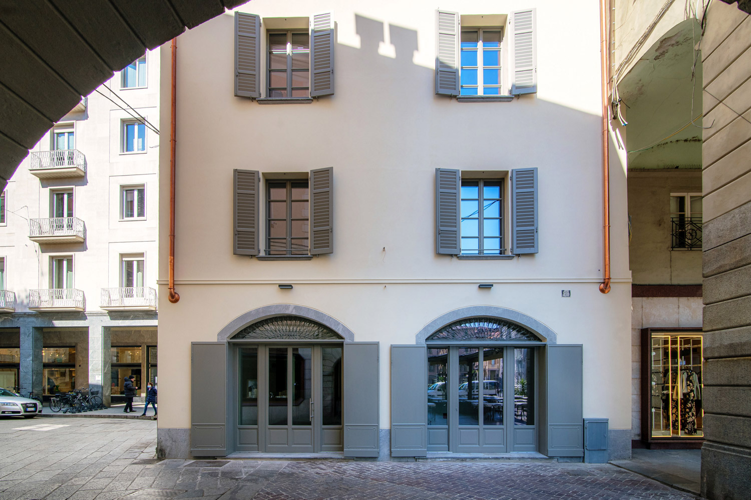
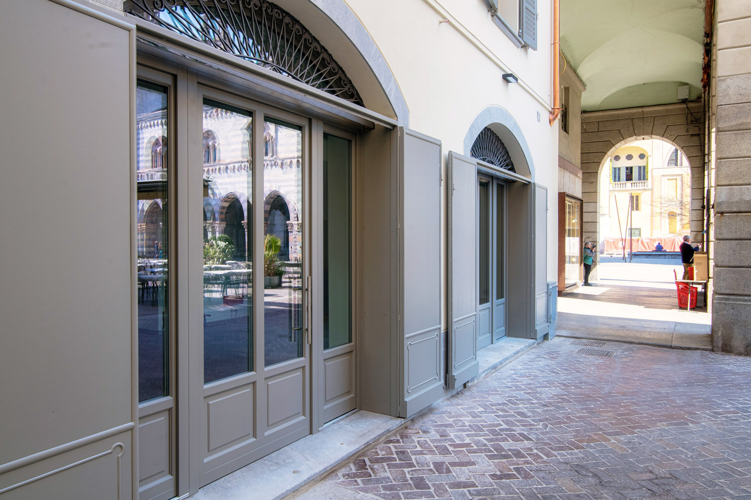
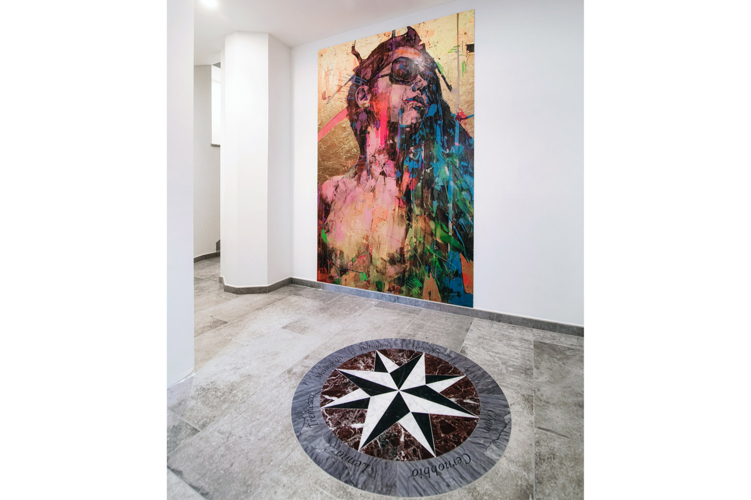
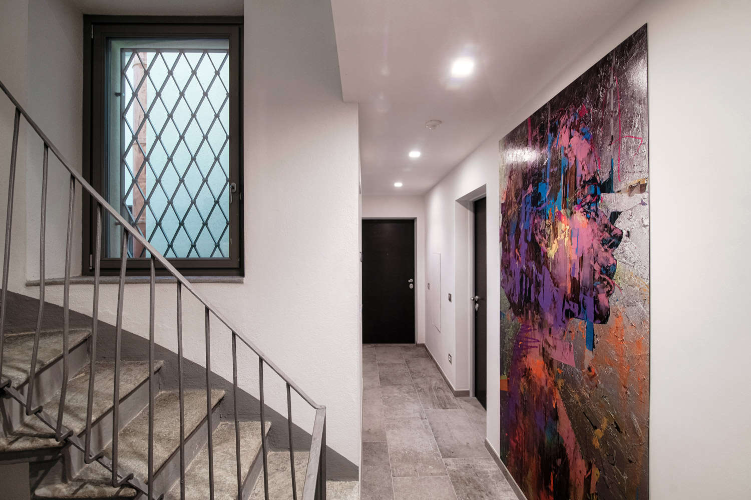

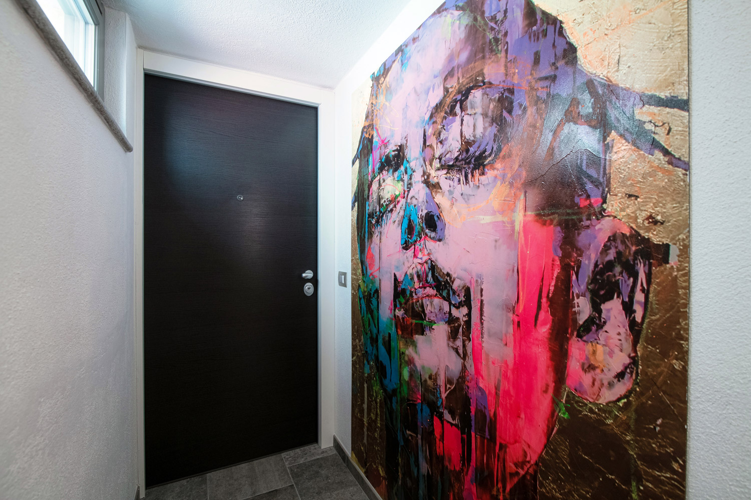
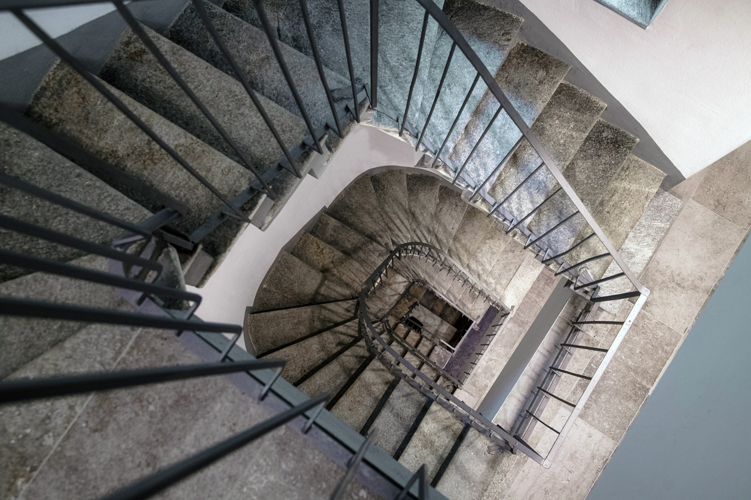
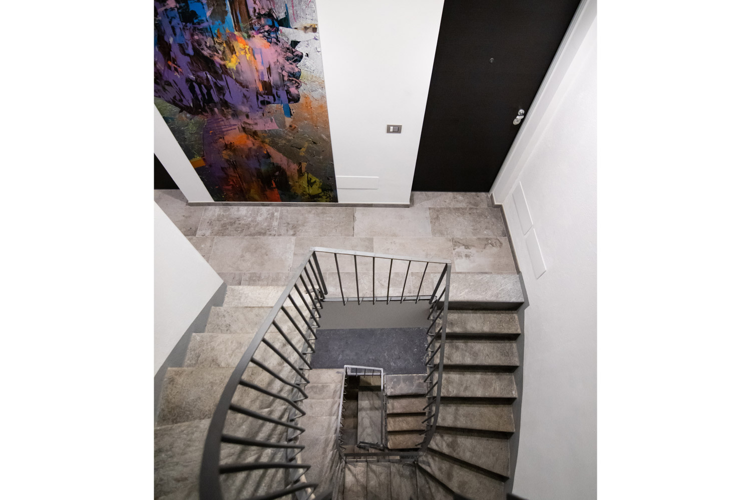













INTERIORS DESIGN
by Officina della Scala
Design: Antonella Frezza
FIRST FLOOR
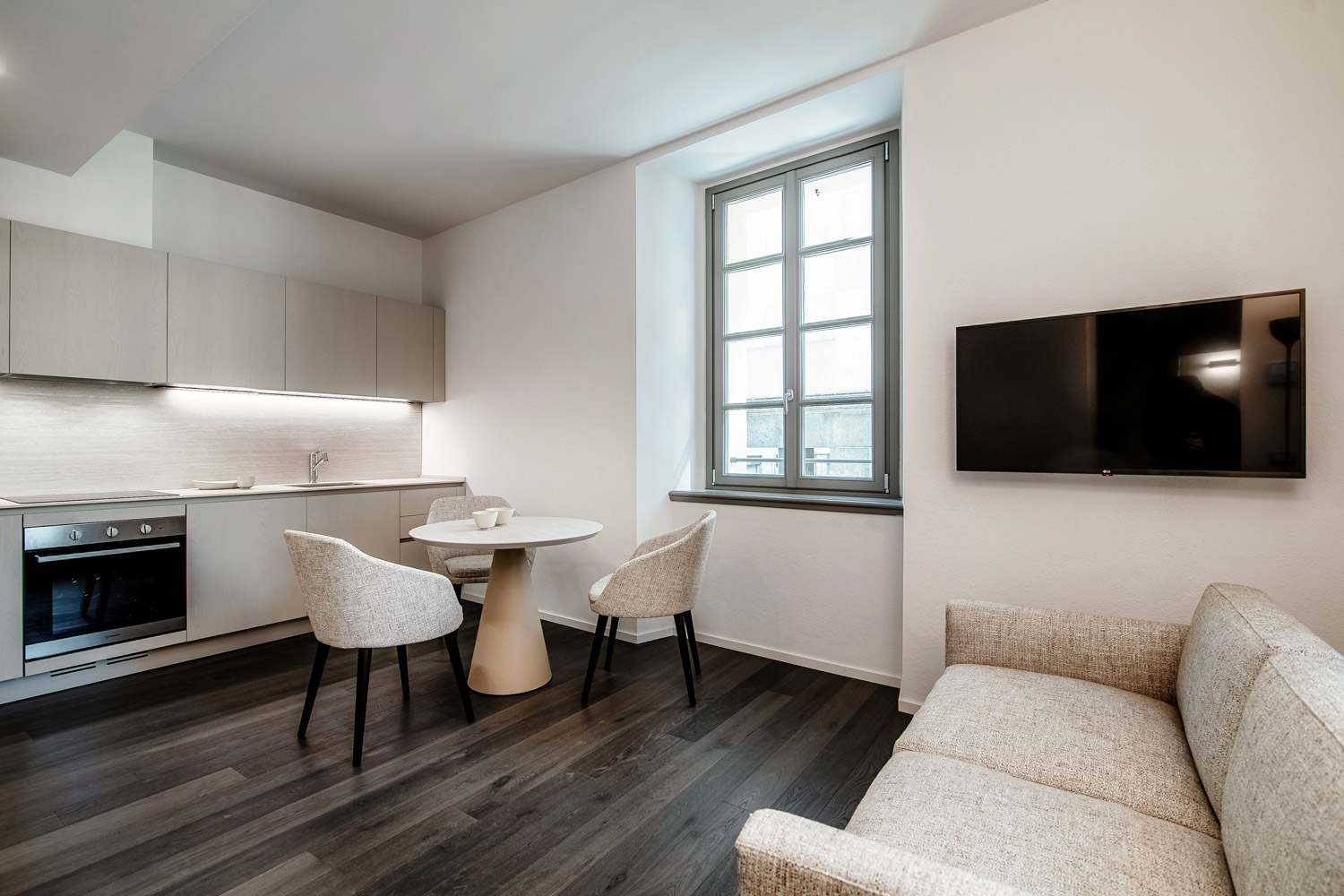
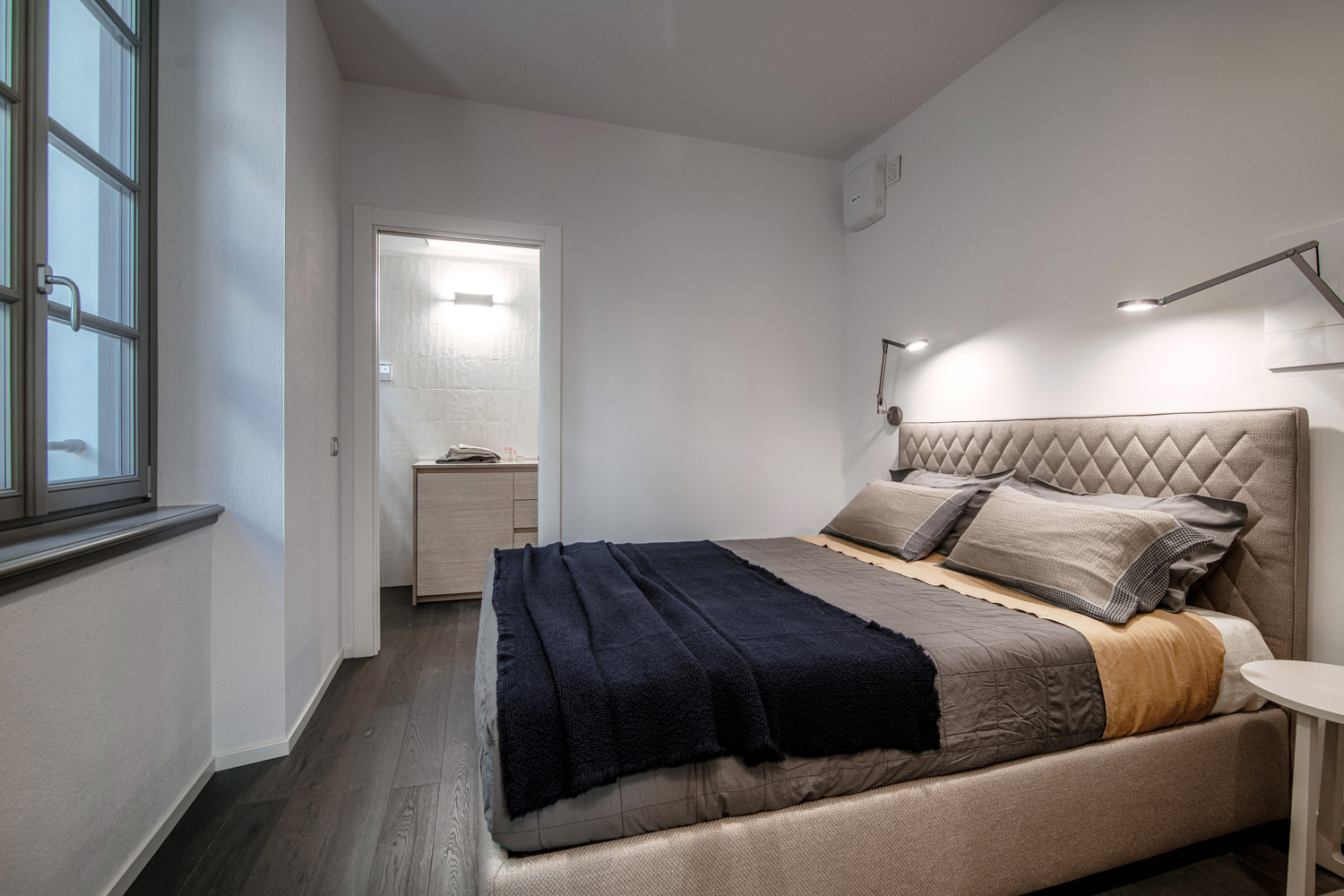
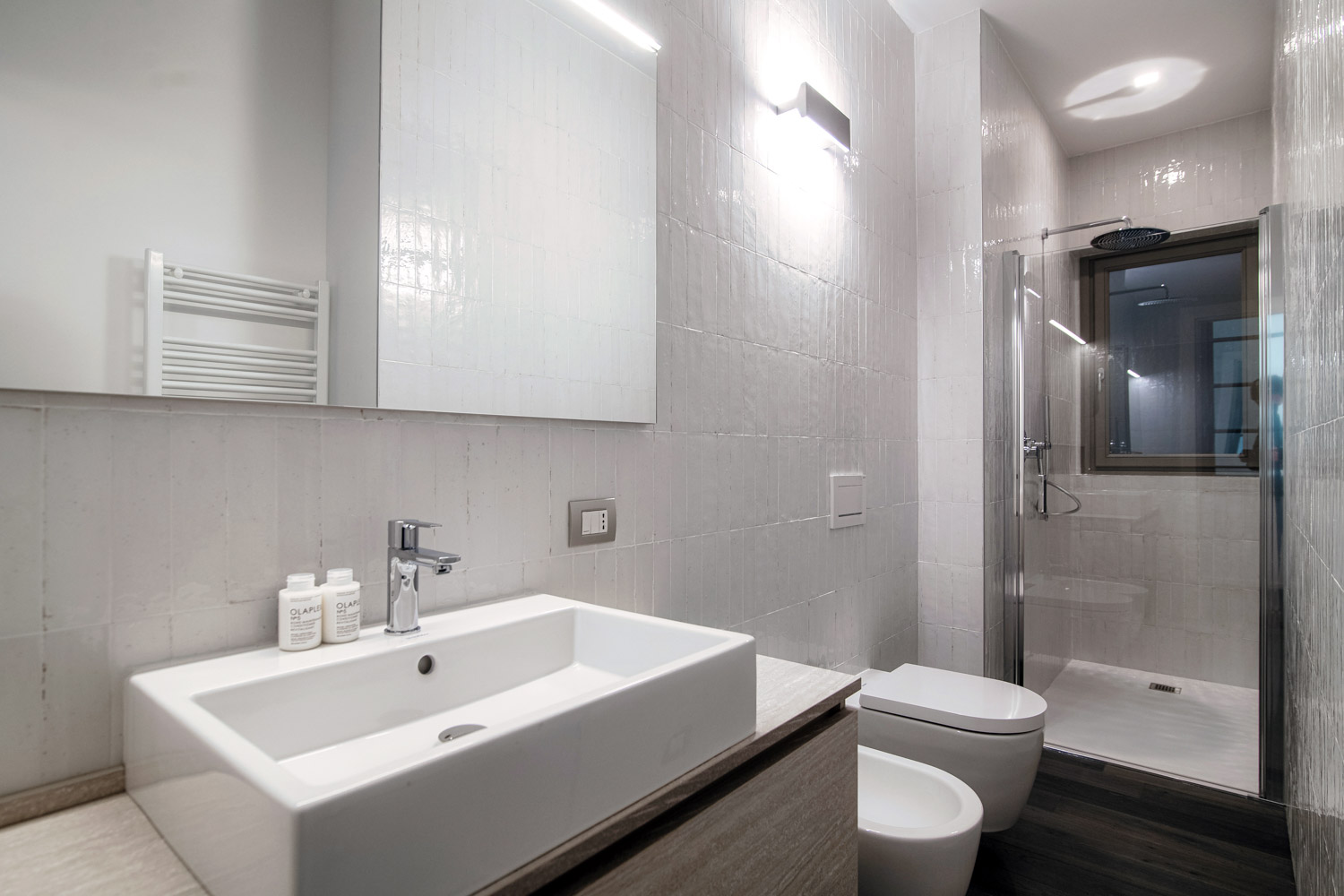



SECOND FLOOR
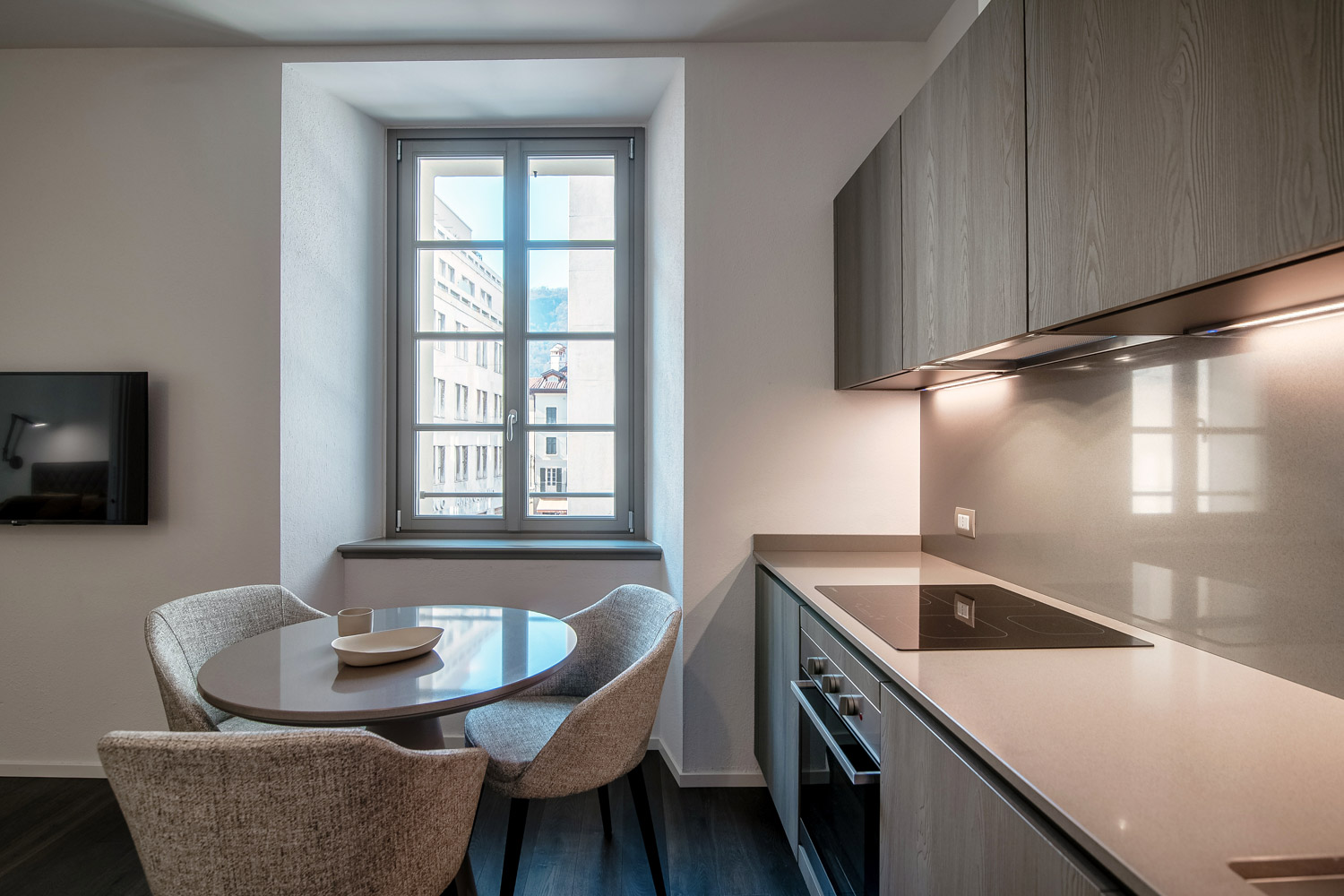
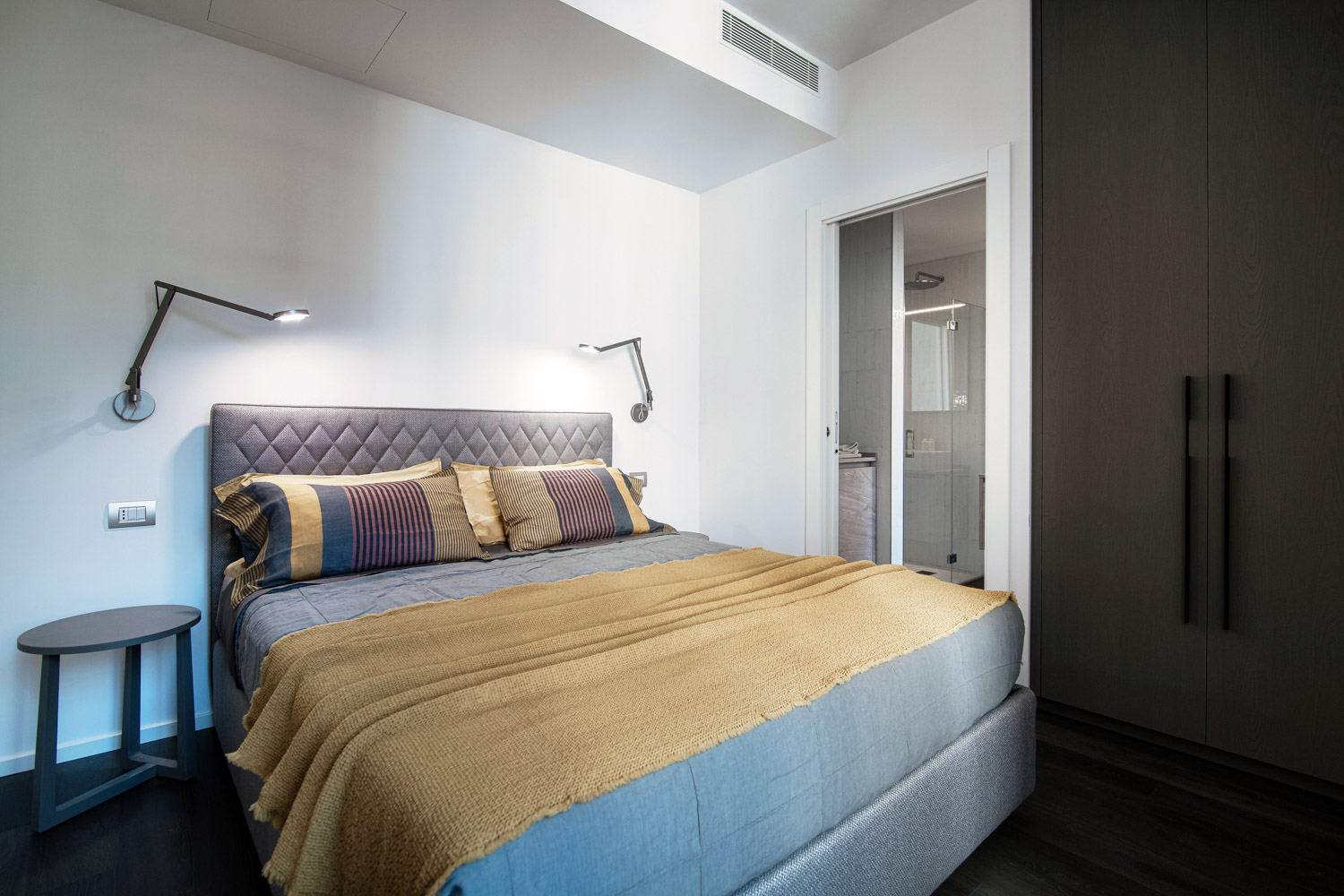
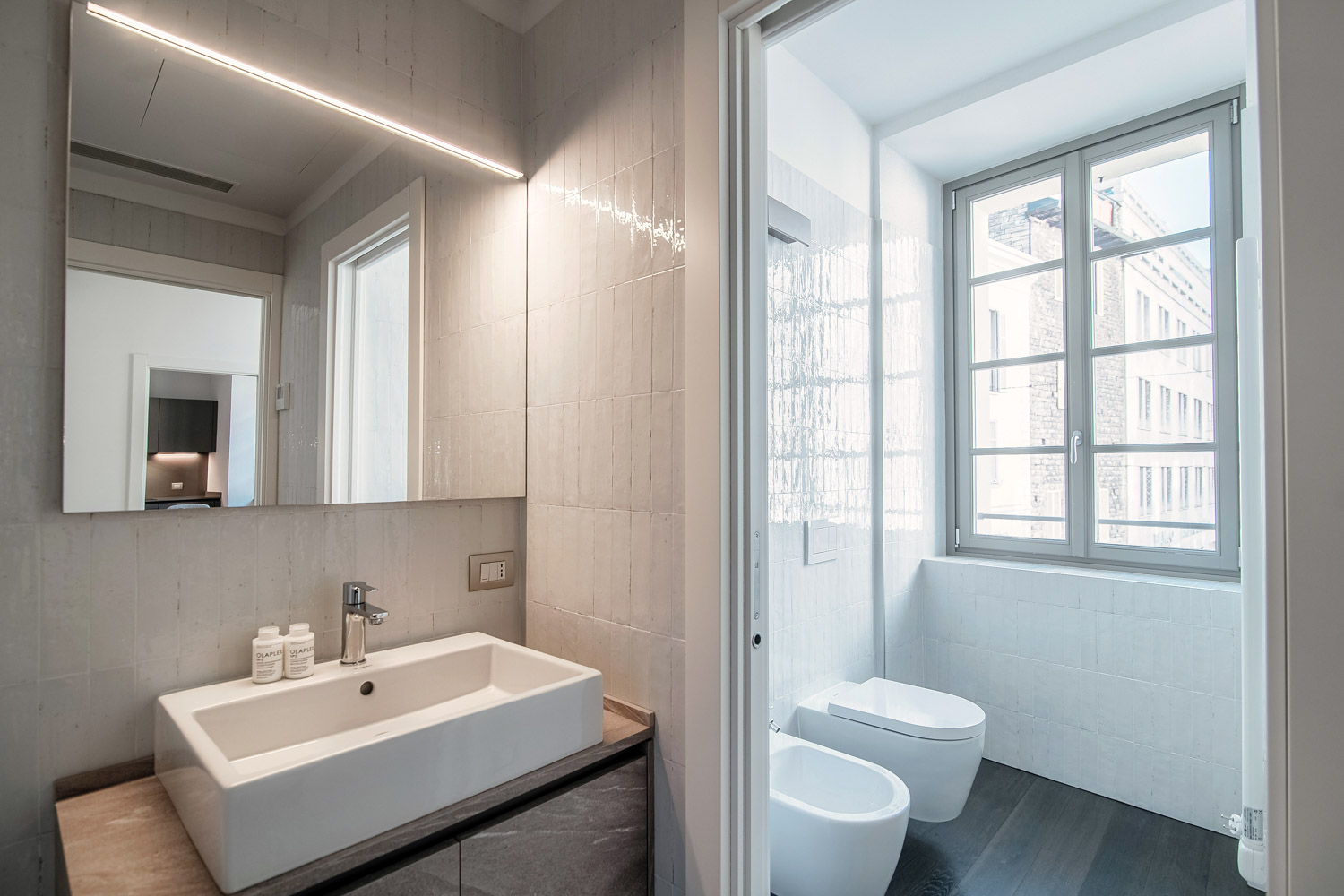



THIRD FLOOR
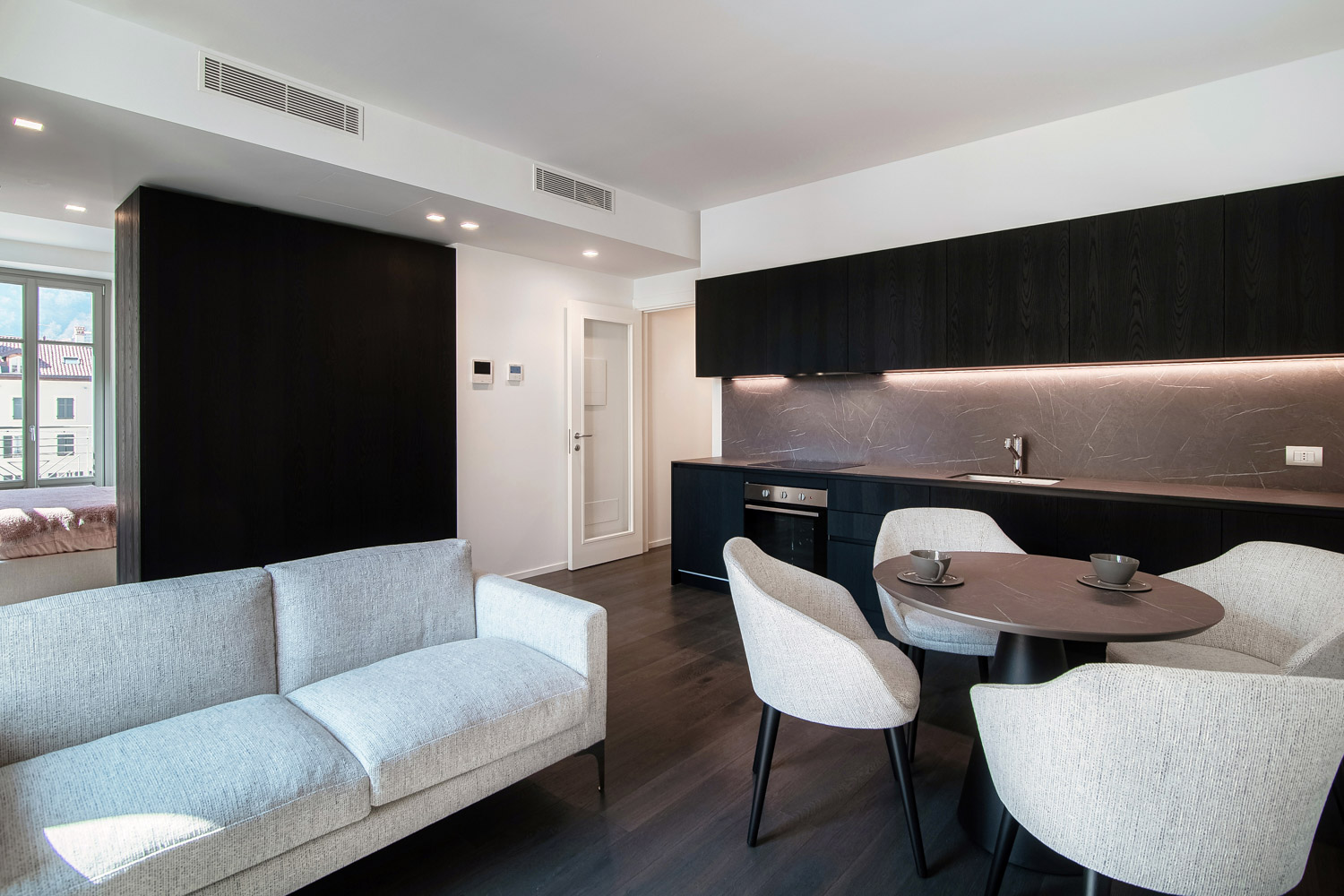
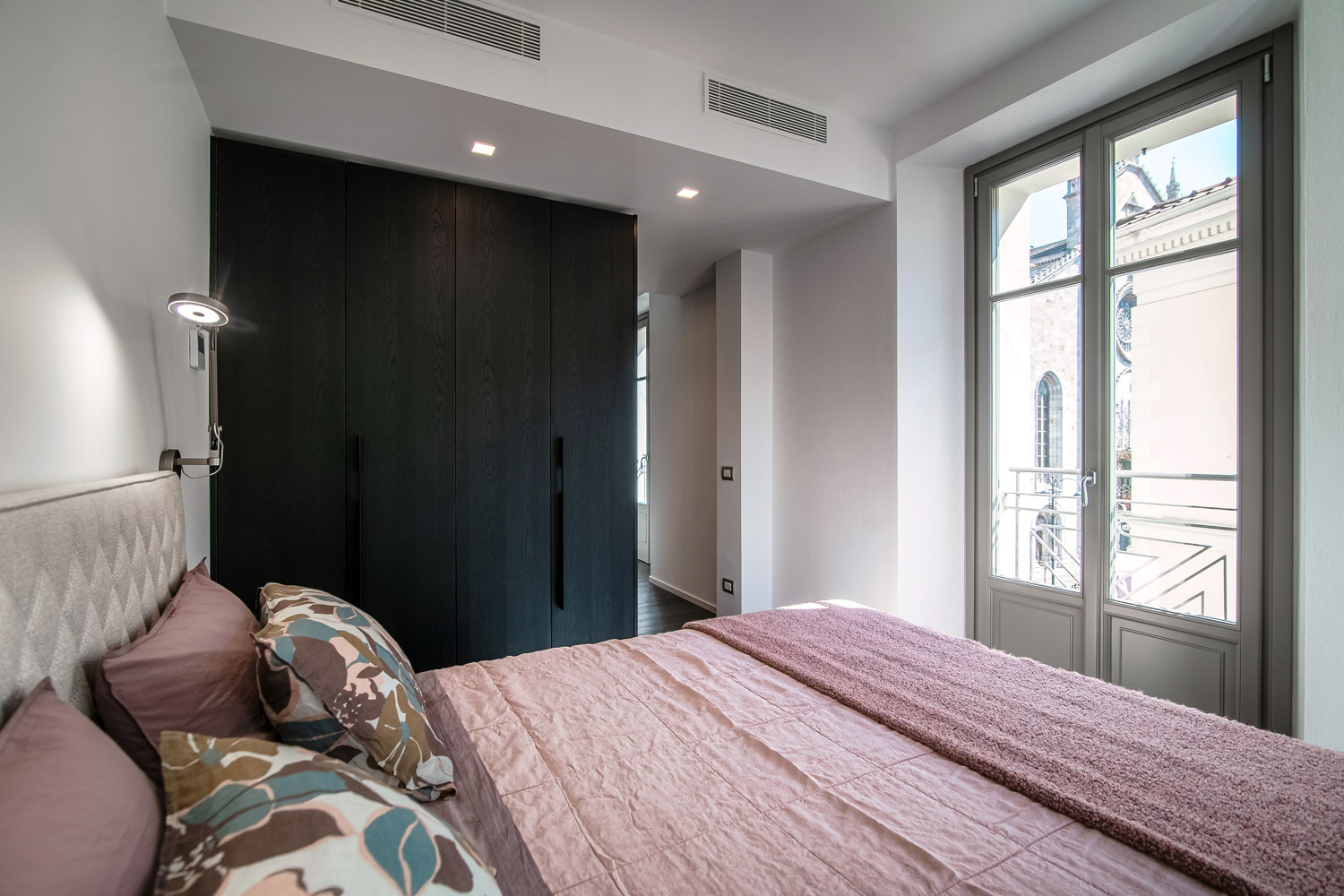
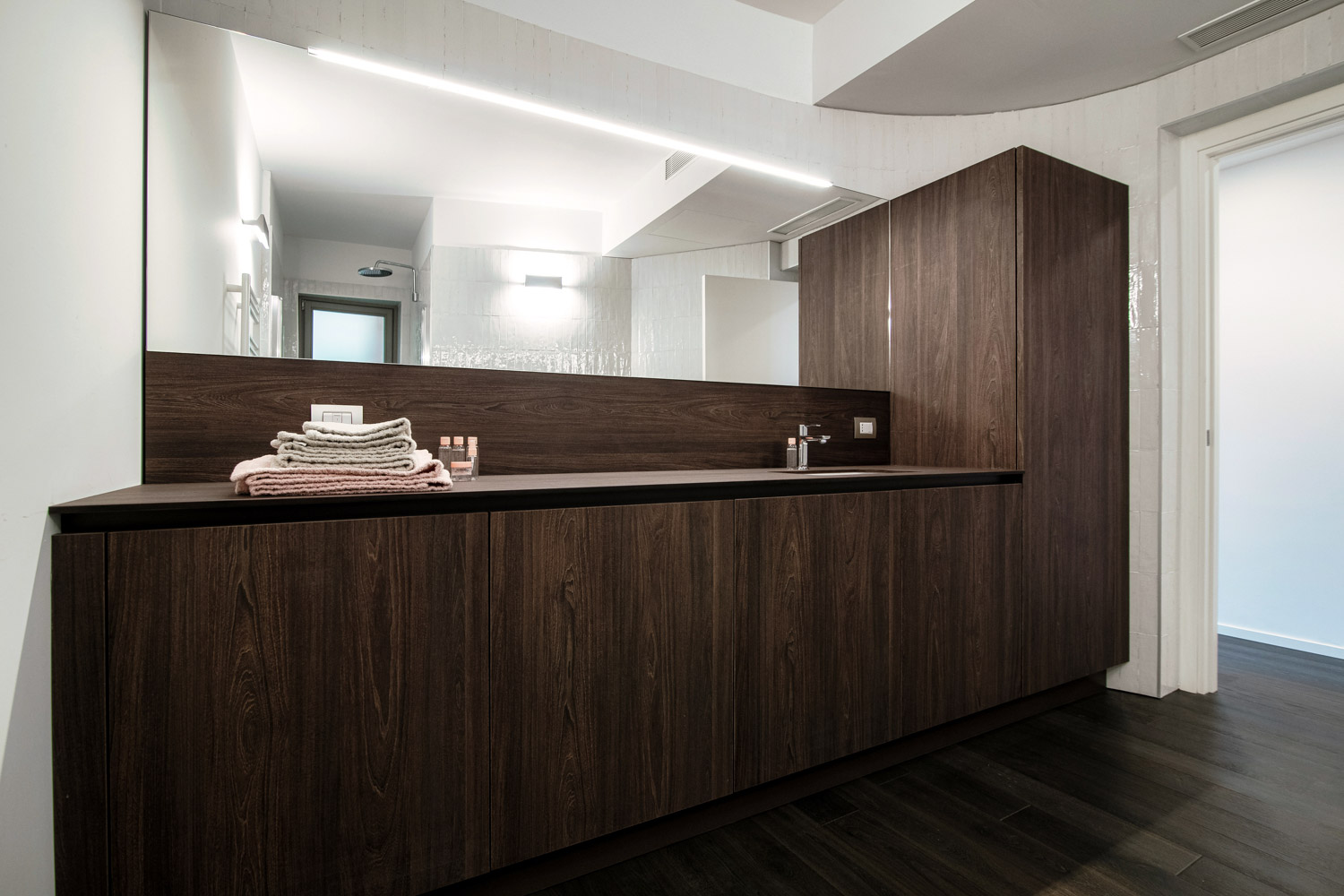



FOURTH FLOOR
